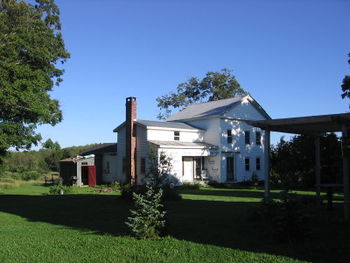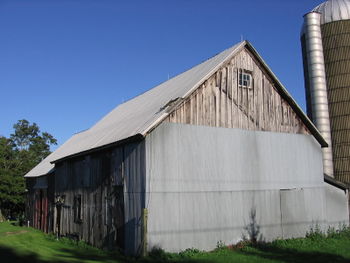Lot 401
Contents
Location
30 Bradt Hollow Rd. on West Mountain at the intersection of Bradt Hollow Road and Peasley Road. For the exact location of this lot click on 1787 map of Berne.
Brief Description
There are two barns adjoining end to end. They are of the same style and design suggesting the same Master Builder was involved in their construction. They are of the Anglo or English style barn probably built in about the 1840s; the same as the main house. A small older attached wing to the house suggests someone settled their earlier. The farm has two ponds on it, and three wells. The current owner, Tim Lippert, maintains a herd of beef cattle.
Location
For the location of this West Mountain lot click on 1787 map of Berne.
Description
- 1787 – Wm. Cockburn survey map shows this as a 160 ac. vacant lot[1]
History
- 1795 - John Crosby.[2] (1758 - 1803) leased this lot. During the Rev. War he was in the militia in Dutchess Co. The family was originally from Harwich, Barstable Co., Mass. Crosby was undoubtedly one of the founders of the the Baptist Church that was on his lot.
- 1797 - The Rensselaerville and Berne Baptist Church was built directly behind the "Peasley School" house. It was in existence until late in the 19th C. Now only the cemetery remains. The records were stored in a barn and were lost when the barn burned.[3]
- 1800 - The earliest burial in the Baptist Church Burying Ground was 1800. It remained in active use until 1901. Seven Revolutionary War soldiers and a daughter of a Lord Mayor of London are buried here. The last burial here was in 1993 when Jessie Mitchell a long time resident of Peasley Road was buried next to her husband John. [4]
- Site of School House No. 3, (the Peasley School).
- ~1840 - The two barns were probably built in about the 1840s; the same as the main house. A small older attached wing to the house suggests someone settled their earlier.
- 1854 - [5]
- 1866 Beers map of Berne shows J. Crosby, the Baptist Church, and School House No. 2 (actually No. 3). John Crosby Jr. (1793 - 1869), born in Dutchess Co. came with his family to West Mt. when he was two years old. He was raised and lived on the family farm until his death in 1869 when he was buried in the Baptist Church Cemetery.
- b. 1930 John Stephanowitz (ca. 1894 - ) Poland. In 1930 census with wife Anna, son John Jr. 17 and dau. Josephine age 6.
- 1946 - Edgar P. Bensen (1892 - 1950) of Upper Saddle River, NJ and his wife Mary purchased farm.
- 1950 - Paul Bensen and Rudolph Bensen inherited farm when their father Edgar died. Rudolph moved off West Mtn. in 1965 and Paul worked the farm. Paul had a dairy farm for over 25 years, then switched to raising veal and beef after the milk buyer would no longer pick up his milk due to distance from creamery.
- 1978 - east side of farm was sold to Kenifeck's of East Berne. Gifford's of Rensselaerville purchased West side of farm.
- Now - The old homestead on east side of farm, on 65 acres, is now called Crosby Farm - They raise grass-fed, beef, produced with heritage breed, dexter cattle, sides, custom butchering, all natural. Timothy Lippert; 30 Bradt Hollow Rd., Berne; - Tel. (518) 797 3610 or Email Tim Lippert.
Additional Media
Sources
- ↑ 1787 map of Berne
- ↑ Van Rensselaer lease records summary compiled by Bertha Mattuck from Van Rensselaer Manor records at the NYS Archives
- ↑ People Made It Happen Here, History of the Town of Rensselaerville ca. 1788-1950 published by the Rensselaerville Historical Society, 1977.
- ↑ Our Heritage
- ↑ 1854 map of Berne
Barns
Report of an August 2010 investigation by Allan Deitz: There are two barns adjoining end to end. The 3-bay barns are of equal size; 45ft. wide by 60 ft. long. They are of the same style and design suggesting the same Master Builder was involved in their construction. They are of the Anglo or English style barn probably built in about the 1840s; the same as the main house. (A small older attached wing to the house suggests someone settled their earlier). The original barn on that farm is probably the one closest to the house. It has wagon doors on the side(9ft. x 9ft. door opening on each side for drive- through), unlike a Dutch style barn with wagon doors on gable ends.The long anchor beams that go from wall to wall, and the second floor of this barn are slightly lower than in barn # 2 which I believe was moved from another nearby farm at some point and attached to the first barn at the gable ends. (See picture.) The second barn has a concrete floor and milk room for a commercial dairy no longer in operation. Putting these two barns together provided large hay storage. Modern bails that do not require storage but stay outside all year resulted in a lack of a renter to store hay for Tim this year.
Both barns are sturdy and well cared for by Tim who continues making any needed repairs. The second barn is slightly higher, and rain or snow sometimes gets through to the barn floor where the barns meet. This barn has 17 pair of sawed rafters close together, and a tin covered roof. Barn #1 has 13 pair of sawed rafters 4ft. apart with a tin roof. Both gable ends have vertical planking and horizontal siding. The anchor beams and other large beams or columns are hand hewn. The purlin plates on which the roof rafters rest(2 in each barn) are of one 60 foot piece with no splicing. Splicing is found in barn #2 in the wall plate (see picture).
The year 1873 with the names C. Crosby and Wilson or Wiltsey is written in black on an anchor beam in barn #1. Probably from a threshing crew. The barn's orientation is west by east, with east near the house. Since the prevailing winds are from the west , this protected the house. The west end has steel cover that provides protection from the western storms. The barns have short sway braces indicating a newer date.
The outside of the barns siding is vertical, but the inside of barn # 2 is horizontal. One pic is of the place where the two barns are joined. Anchor beams and slanted columns between the purlin plates and anchor beams is unique.
- Crosby Barn3.jpg
Allan Deitz, Aug. 2010 - Crosby Barn2.jpg
Allan Deitz, Aug. 2010 - Crosby Barn1.jpg
Allan Deitz, Aug. 2010
Additional Images
- Bensen Farm.jpg
Bensen Farm (with cows)
Painting by Jessie Homer French
Click here for larger version - Daddybaling.jpg
Paul Bensen baling early 70's - Crosby Farm.jpg
Dexter Beef Cattle - PTDC0010.JPG
Paul Bensen farming lot 401 in 1950 on his 1940 Farmall H. Today known as the Crosby Farm, owner Tim Lippert. Chopping a very good crop of corn. Paul was 18 in this photo. Tractor and Paul still farm together 60 years later in Carroll County, Tennessee.
Sources

