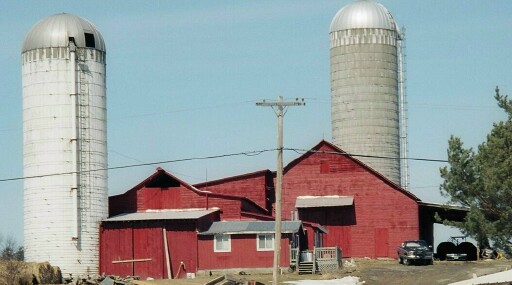Jacob Sholtes Barn
Built on The Jacob Sholtes Farm round 1800-1810 on Lot 629 for Jacob Sholtes, a younger brother of William Shultes who built the William Shultes Barn. (The two families spelled their last name differently).
The Jacob Sholtes barn stands basically as it was built, with the huge beams that comprise the frame cut and shaped by hand. There are notches on the beams that were chiseled by the master carpenter so the framers would know what went with what. It would have been raised in a day or two in community barn-raising.
The Jacob Post Barn no longer has the classic Dutch barn profile. That is because it has been raised 8 feet between the top of the door and the eaves. Inside it now has a dirt floor, although on the side aisles there are vestiges of the original floor of 3"-4" plank sections. Intact are the main H-framing, the granary, and poles lying across the anchorbeams to hold hay and grain.
The wagon door opening is 11 and 1/2' wide. Unlike the other two barns on the tour and most classic Dutch barns, the Post barn has no smaller cattle doors at the left and right of the front wagon door for milk cattle to enter stables. However, there are two small doors on the left side wall (highway side), for special cattle to enter pens--such as a cow ready to deliver or other special need. In the first aisle just to the left of the wagon door opening is the "Bull Pen". It is about 12' x 18' with walls over 4' high made with 4" thick planks and what is left of the 4" thick plank floor. Entrance to this pen is by one of the 2 side wall cattle doors. Further on, in the center of the first aisle, is the granary. More pens are on the far end in first aisle. It may be that originally milk cows were stabled in the third aisle, to the right of the threshing floor, but at some point a separate low roof cattle barn for milk cows was built behind the Dutch barn.
There is a hole in the center of one of the beams where a pole was anchored around which the animals would walk while doing the threshing on the main floor in the center aisle. With the main door open, wind would come through the barn separating the wheat from the chaff.
Nearby are the Jacob Post Barn and the William Shultes Barn both of which are 42 by 60 feet, suggesting that perhaps they were they built by the same builder. It could be that the same builder constructed all three barns. Since Jacob Post was Dutch, perhaps he built his barn, that of his brother-in-law William Shultes, and that of William's brother Jacob Sholtes.
The farm which remained in Sholtes family for nearly 175 years. It is now owned by Nickolas Tommell and wife. It is a working farm with a herd of beef cattle.(2008)
It is on Rock Road just north of the Berne town line in the Town of Knox.
July 2005 during Berne Heritge Days, Terrell Shoultes of Florida, a direct descendant of Jacob Sholtes, dedicated a NYS Historical Marker commemorating the construction of this early Dutch-style barn by his ancestor.
